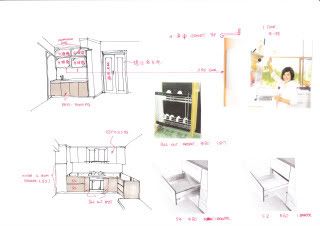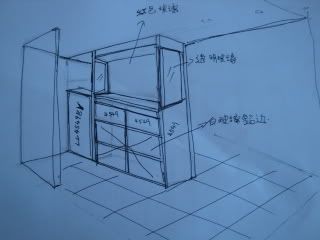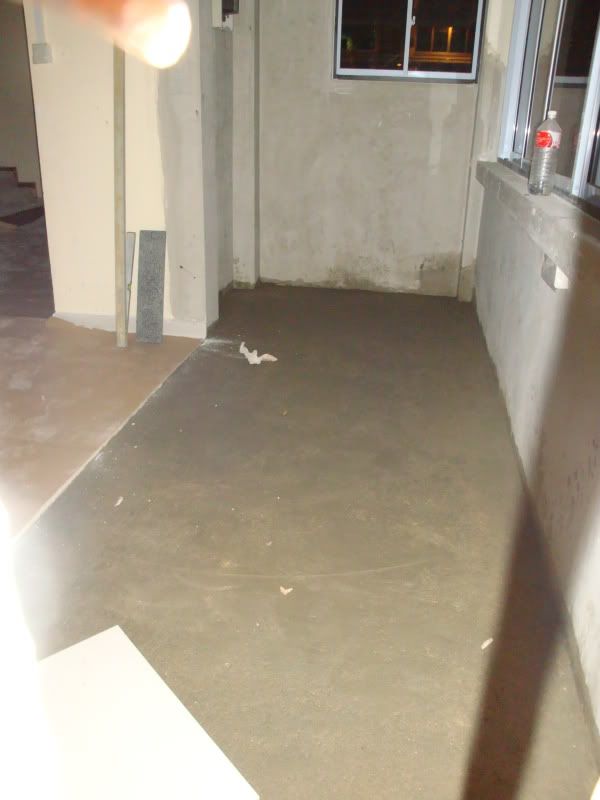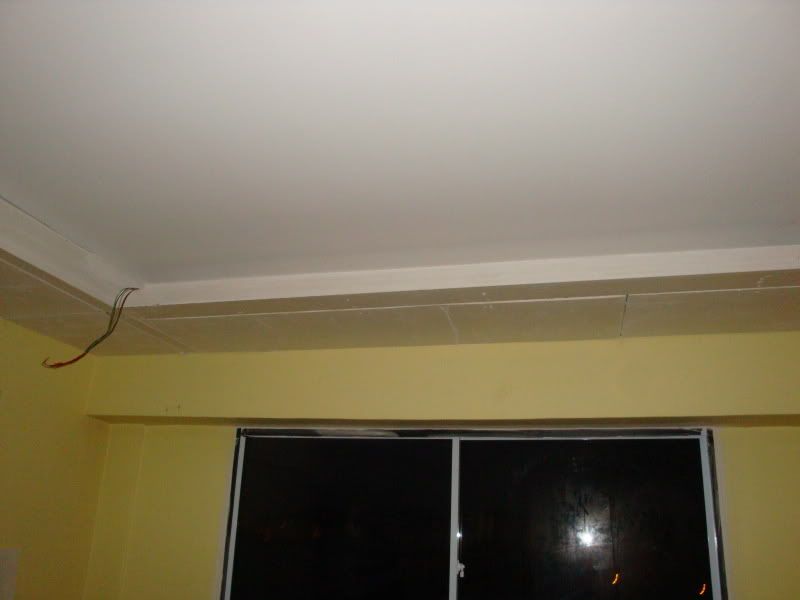Here are some pictures.
My vanity cabinets, shoe cabinets, TV feature wall

Our wardrobes design

My kitchen

my altar

I still have a small tv console in the MBR, 2 bedside tables to be custom made, one dresser (still don't have any idea where I want to put...
My full Blum kicthen is not possible as the carpenter said, other systems were just as good. To fulfill part of my vanity, he agreed on some blum and tandembox.
The entrance, pebble wash flooring to be done.

MBR cove light

hall area's false ceiling and cove lights also up. Nest up is painting and carpentry!




No comments:
Post a Comment