Let me share the "before" pictures.
Kitchen

common bathroom on level 1
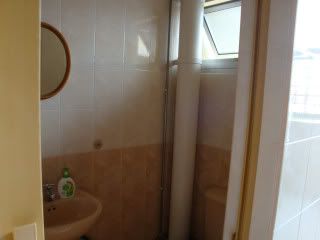
Level 2 toilets
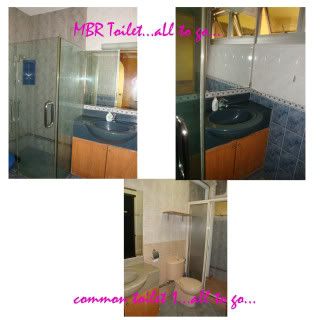
Balcony

Living & Dining
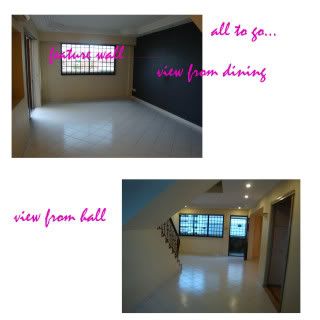
Study & Level 2 false ceiling
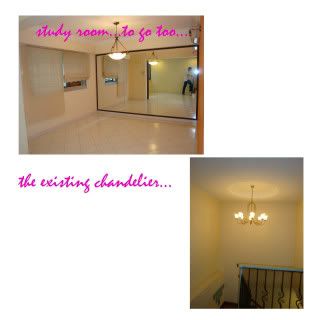
Common bedrooms
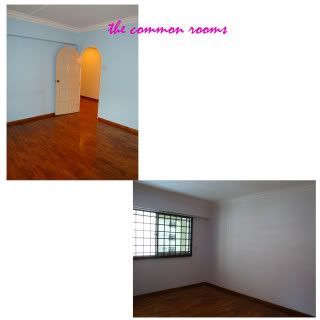
misc
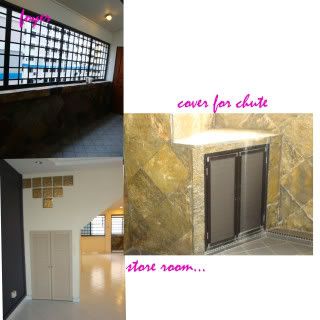
Realised I forgot to add in the MBR! Blur me...
Ethyl is very excited about the new place. Hubby and I finalised the renovation details and the tiles selections too!
Kids' toilet:
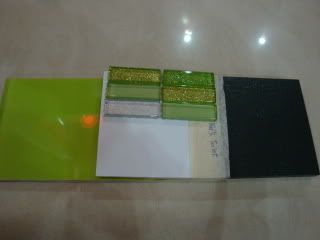
MBR Toilet:
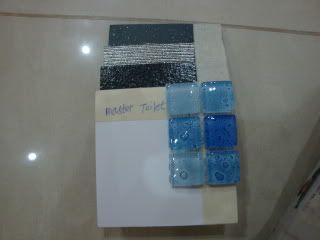
Common toilet at Level 1
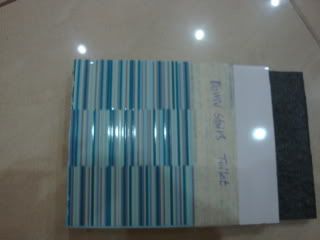
Strips for foyer on the pebble washed flooring at entrance (foyer)
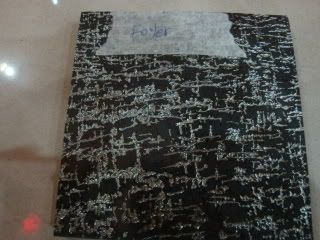
Living room homogeneous tiles
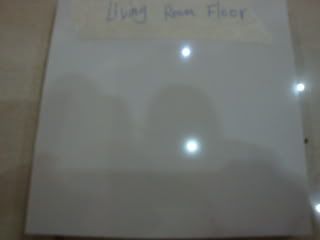
A symbolic start of renovation is on 25 April, and work shall commence on 27 april!!! So exciting!!




5 comments:
i like the rooms ....so spacious!
Wow! Can't wait to see the 'after' pics!! And I can feel your excitement! :)
wah, your new place looks huge......but like a lot of ALL TO Go hor....not to mention lots of hard work for you but don't worry, after the hardship, comes the SWEET part...you will get to enjoy your hardwork....:)
jean, the kids room are the biggest amongst all :)
Eileen, I also hope that the reno turns out well and nicely done "after" pics will be posted too :)
Jan, yah...many things to go cos we didn't like, so we are spending a sum to renovate our new place. It's tiring coordinating with the different people and running thru the magazines and forums to do our research...but i enjoy this bittersweet process! Hope things will turn out well :)
Me too! Can't wait to see the after pics :) From the tiles you chose, I can foresee that your house gonna looks very nice :)
Post a Comment